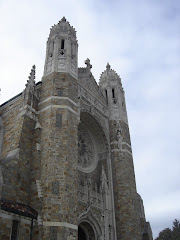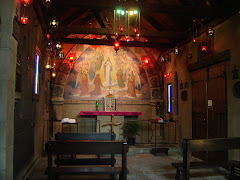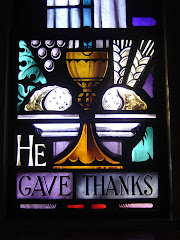So today i got to rummage around in St. Alphonsus's Steeple.

Above and below are basically the same spot, just a difference in vertical height. The bottom one is maybe 5 to 10 feet in front of the above picture's location. It is zoomed in a little, and with the smaller space, it's harder to gain a good depth perception. That stone wall is the back wall you see in the above picture.
Above and below are basically the same spot, just a difference in vertical height. The bottom one is maybe 5 to 10 feet in front of the above picture's location. It is zoomed in a little, and with the smaller space, it's harder to gain a good depth perception. That stone wall is the back wall you see in the above picture.
The scissor joints are what the stalactites hang from. You can see in the two pictures below how the support goes through the ceiling. The beams travel all the way to the core of the stalactite in the church itself. The rest is plaster and whatnot.
.png)







.png)









2 comments:
As a Catholic architect, I am really grateful for the documentation that you and other members of this blog site have undertaken over the years. I do want to point out that the type of vaulted ceiling exhibited in St. Alphonsus, Peru and St. Rose, Perrysburg is properly known as "pendant vaulting". My home parish of St. Joseph, Crestline also has this type of ceiling. Please feel free to have a look at my photos, which are hosted on the parish website.
I was married at St. Joseph in Crestline. I am not an architect. I have been wondering what the type of vaulting was called, as it was a mystery to me how the opposing forces of the arches were able to support such a heavy roof without any colmun underneath to support them. I wanted to understand how it "worked" but didn't even know what to look up. Finally, I purchased "The Grammar of Architecture", edited by Emily Cole, and on the next-to-last page, pendant vaulting was shown with a diagram of how the pendant is really an extended capstone. Armed with new vocabulary, I googled "pendant vault" which ironically led me right back here to St. Joseph!
Post a Comment